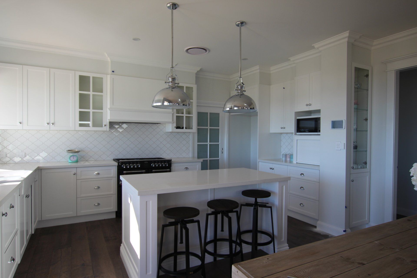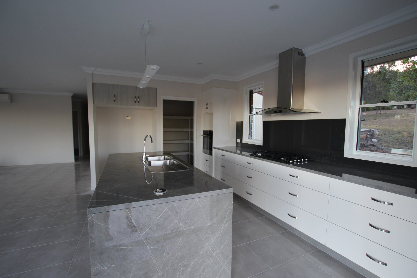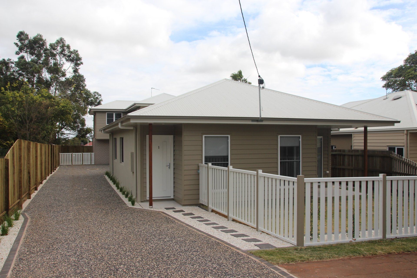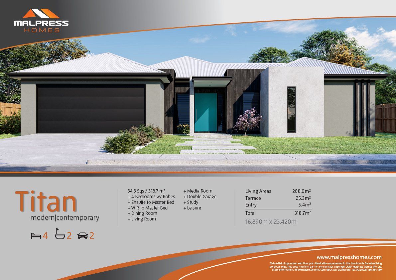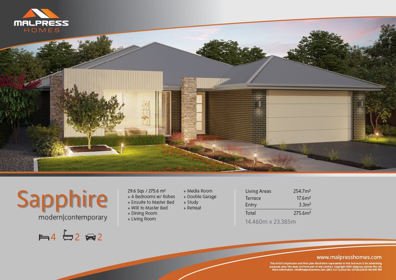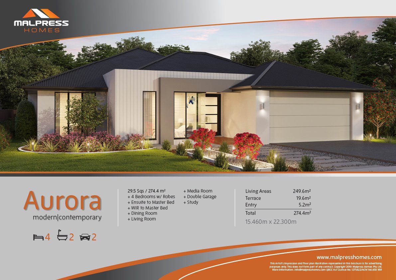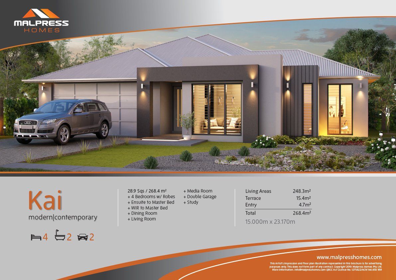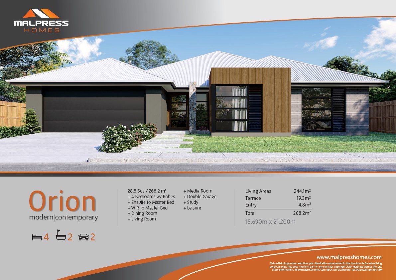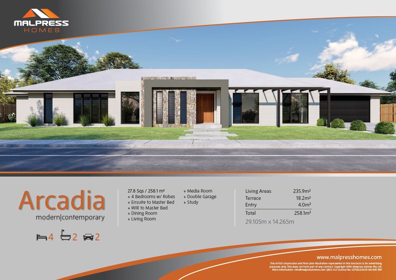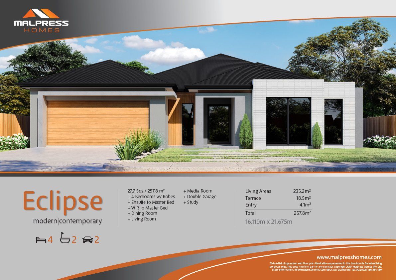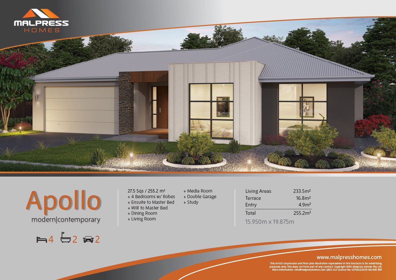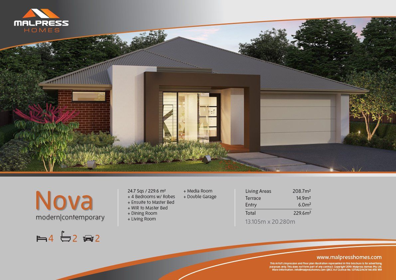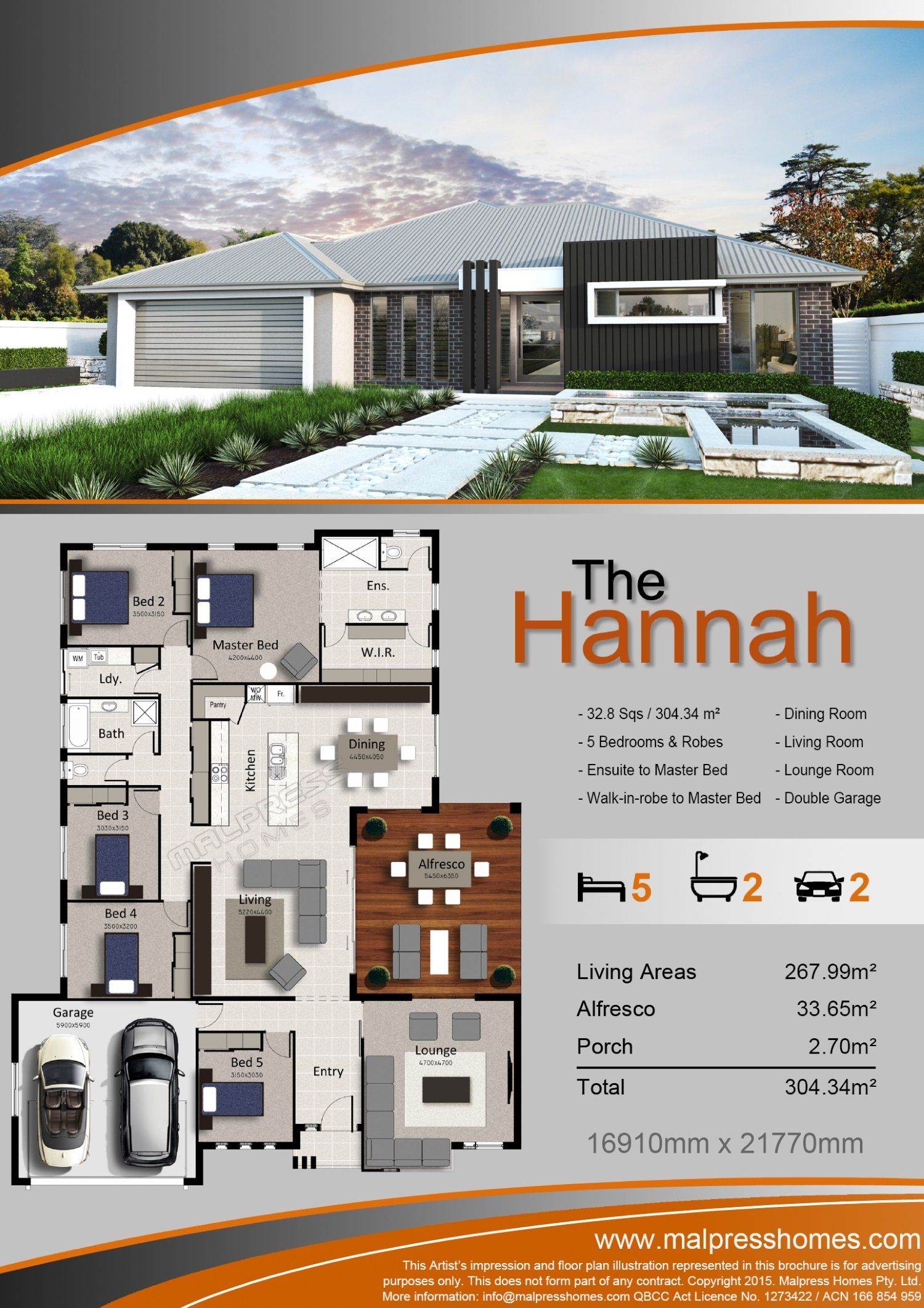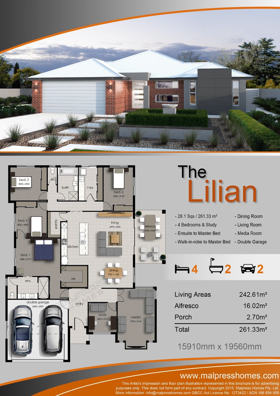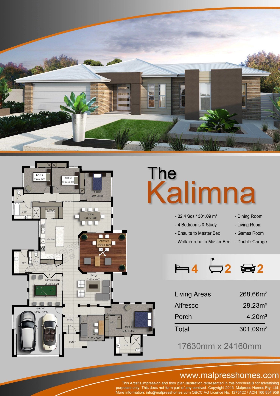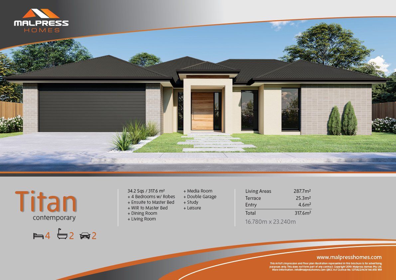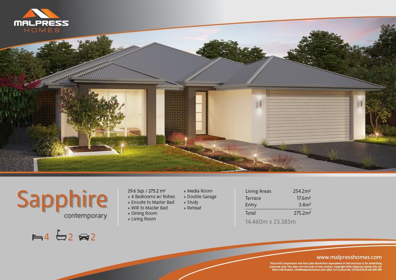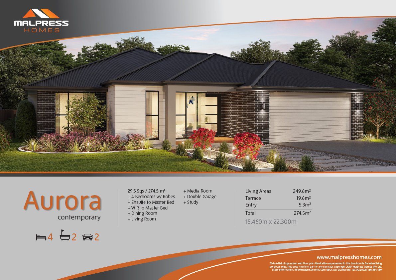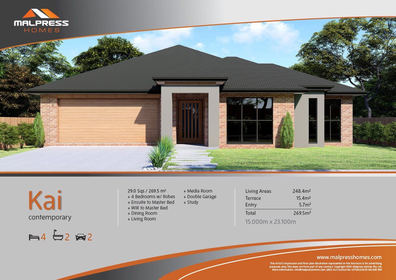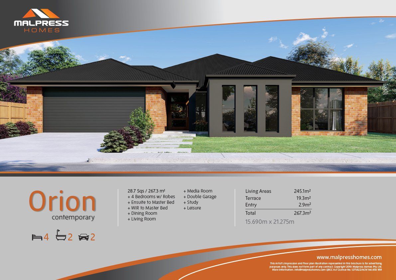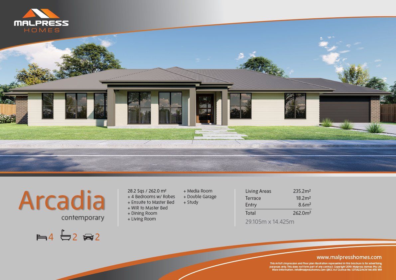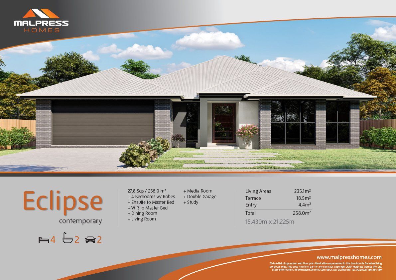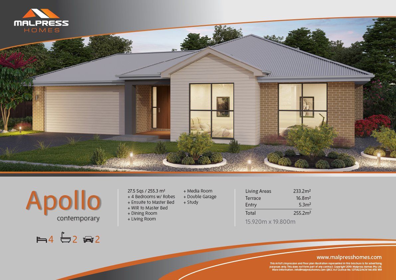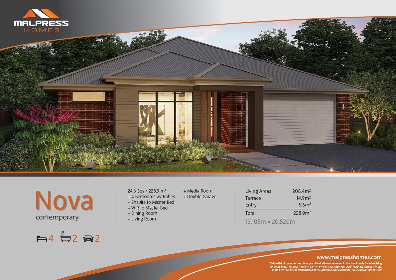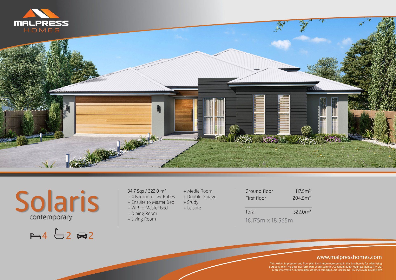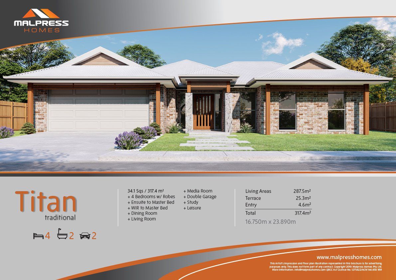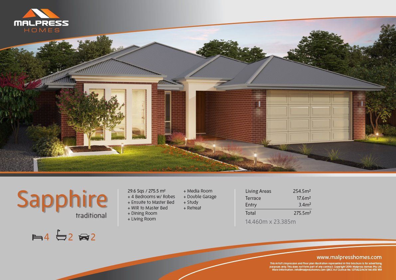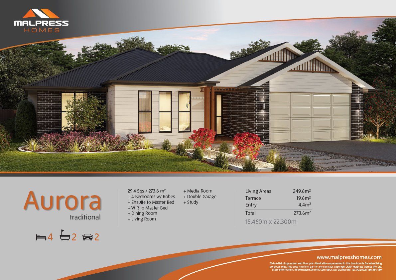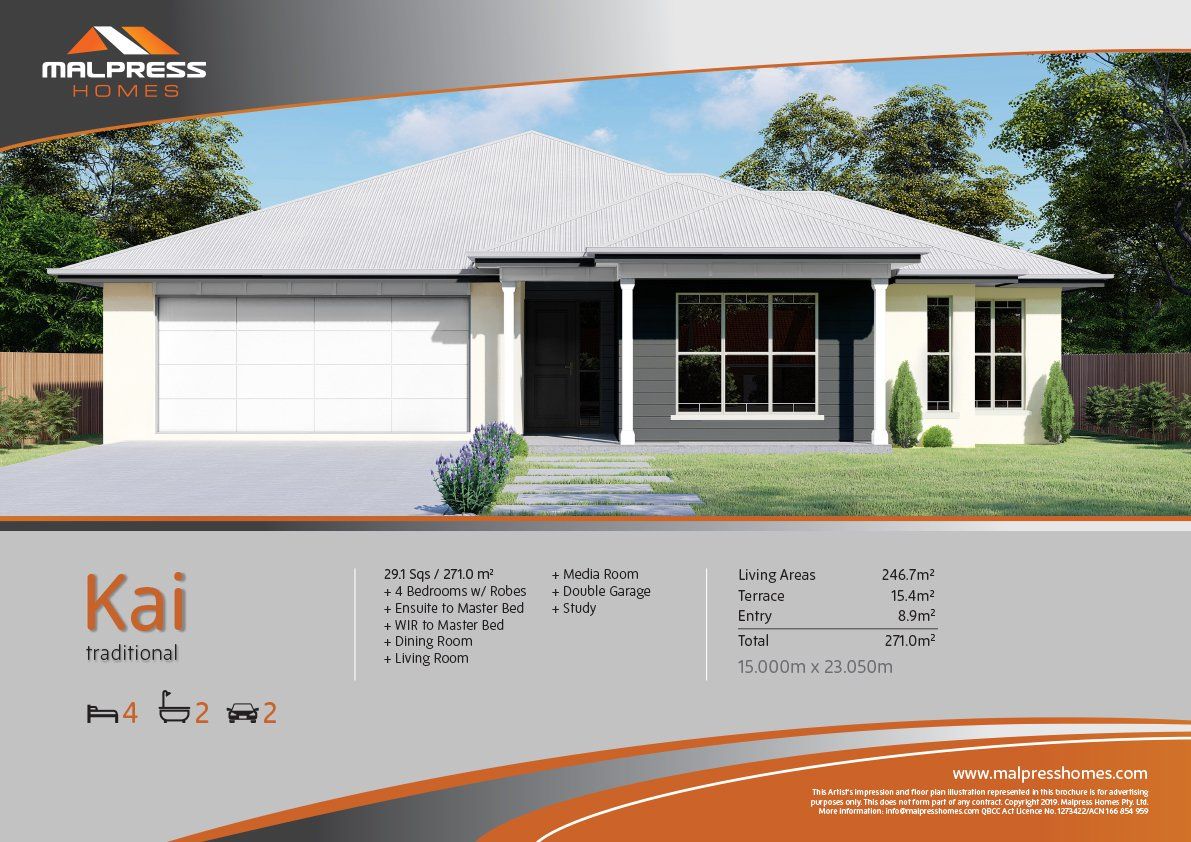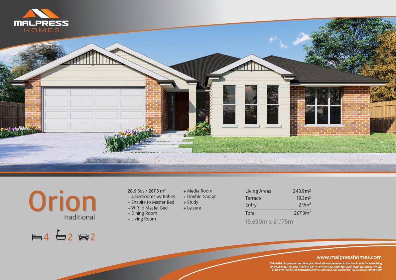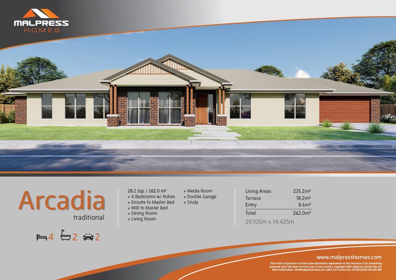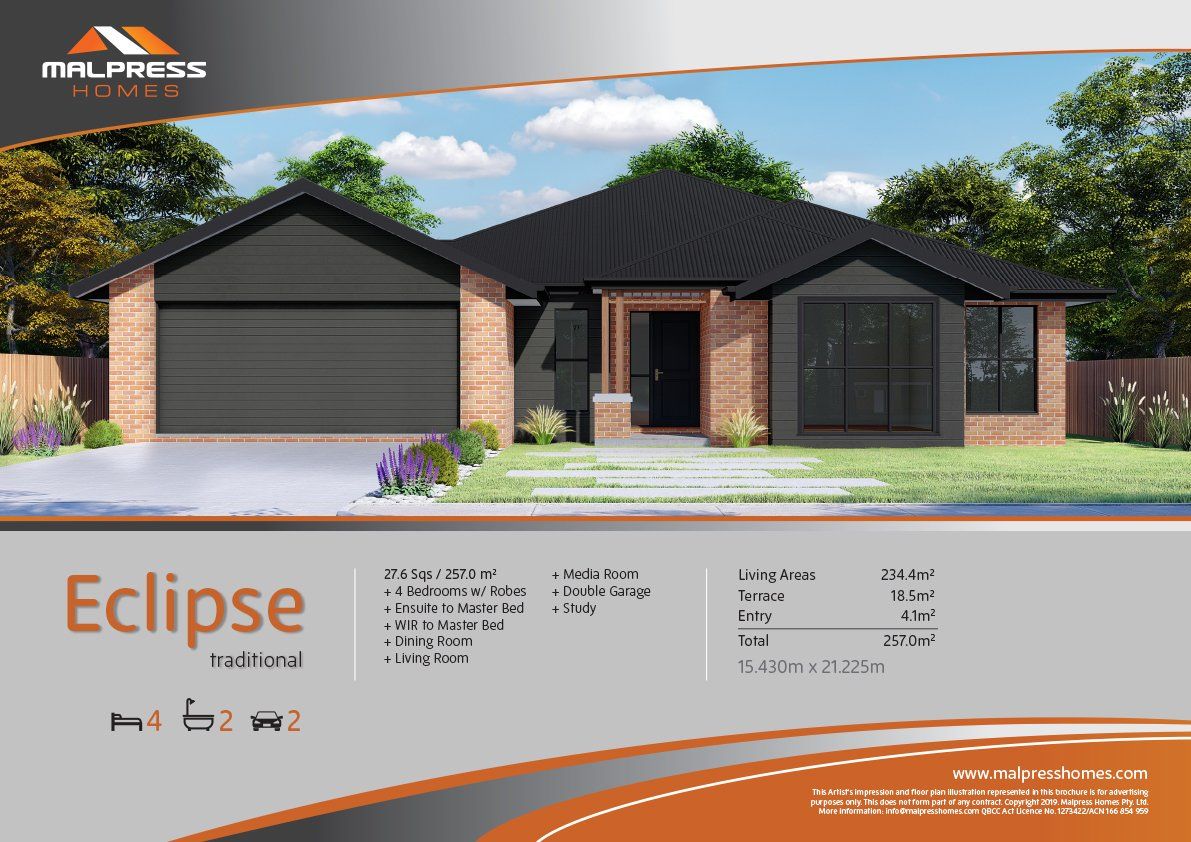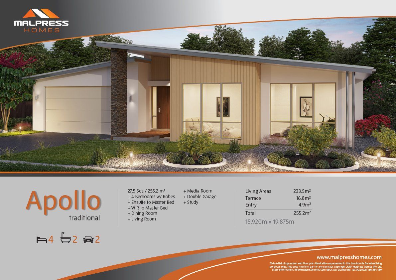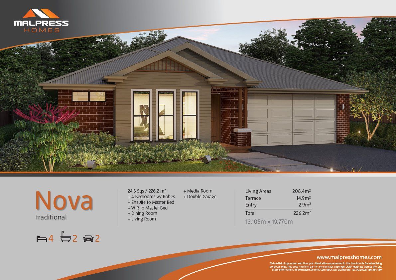EXCEPTIONAL CREATIVE DESIGNS
You can choose one of our plans, change the facade for a more modern design or adjust the plan to suit your lifestyle or to take advantage of your block's position.
Whatever the requirement, we can create a design for you.
W H Y M A L P R E S S ?
WELL CONSIDERED HOME INCLUSIONS
WELL CONSIDERED
HOME INCLUSIONS
Standard Inclusions List
- Council building approval fees and charges (excluding town planning if required)
- Queensland compulsory QBCC insurance
- Portable long service leave levy (required by law)
- Workplace Health and Safety fees
- Standard design house plans by qualified draftsman / designer, complying with energy efficient regulations
- Soil testing by engineer and contour survey to house
- Comprehensive works insurance during construction
Standard Inclusions List
- Earth leakage circuit breaker
- Hard-wired smoke detectors (where required)
- Water tempering values
- Non-return valves to external taps
Standard Inclusions List
- Earthworks site cut / fill to 600mm fall over house pad (excluding trees and rocks)
- ‘M’ type footing/foundations
- Traditional concrete slab and external footing beams design
- Concrete allowance calculated according to size of house (confirmed once engineer design is completed)
- Footing and slab inspection by designing engineer
- Concrete pump allowance
- Sewerage and water connection to 30 linear metres
- Stormwater to connection point up to 10 metres from slab
- Underground power connection up to 10 metres from slab
Standard Inclusions List
- T2 treated pine framing timber with 2400mm ceiling heights
- T2treated pine roof trusses
- Creepy Crawly Plasmite Reticulation barrier
- R 1.5 external wall batts
- R 3.5 ceiling insulation (includes garage, excludes outdoor areas)
- Sarking to external walls – moister and insulation barrier
- 5mm grey glass, standard colour windows and sliding doors
- Flyscreens to all aluminium windows and sliding doors
- 2 co-axial television points and antenna included
- 1 phone point (does not include connection)
- 1 datapoint (NBN)
- 2 external taps
- Generous power point allowance
Standard Inclusions List
- Quality standard height brick selection from extensive builders’ range to value of $1,100.00 per 1000 INC. GST
- Colorbond fascias and gutters
- Colorbond roofing fixed to steel top hats (includes required safety battens)
- Concrete flooring to porch and alfresco areas
- 315L Thermann Electric hot water system
- Centurion Sectional panel lift garage door (standard colour and range)
- Front door allowance of $800.00 per door plus $250.00 per sidelight or $1,804.00 per 1200mm timber hinged door
- Gainsborough entrance handle, 600mm Pull Handle range
- Gainsborough entry deadlock, G2 series
- 4.5mm Hardi-flex sheeting to external ceilings
- 4.5mm Hardi-flex sheeting above windows
- Premium gloss enamel or acrylic to exterior
Standard Inclusions List
- Humes moulded panel doors
- 8 Kw Panasonic reverse cycle split system air conditioner
- Gainsborough door handles, G4 series – contractor 100 series
- 10mm Ceiling plasterboard to ceilings
- 10mm Regular plasterboard to walls
- 6mm Villaboard to wet area walls
- 90mm cove plaster cornices
- 42/11mm architraves, 66/11 skirtings
- Weather seal to external doors
- G James sliding vinyl doors to linen and bedroom built- ins
- Joinery made 16mm melamine shelving to robes
- Steel ceiling battens screwed to trusses
- 45 Litre stainless steel laundry tub
- 3 coat quality paint
Standard Inclusions List
- Kitchen cabinetry and bench tops allowance
- Wall oven tower with microwave provisions (if on plan)
- Overhead cupboards
- Fisher & Paykel appliances – 600mm front control cook top (CE604CBX1), 600mm slide out range hood (HS60C1X2), 600mm single 7 function built in oven (OB60SL7DEX1)
- Single door white dishwasher
- Double bowl stainless steel sink and mixer
Standard Inclusions List
- Wet area wall and floor tile allowance of $35.00/m2 including GST
- Laminate finish to vanity cabinet tops
- Ceramic style vanity basins with overflow protection set into vanity top
- 1675mm acrylic bathtub
- Semi frameless shower screen from G James Glass
- Framed mirrors above vanities
- Towel and toilet roll holder (1 each per bathroom)
- Ceramic dual flush back to wall toilet
- Mixer tap wear throughout
- 3 in 1 heat/ light/ fan to bathroom and ensuite
Standard Inclusions List
- 12 month maintenance warranty
- 6 year structural guarantee
Standard Inclusions List
- Site toilet for duration of construction
- Site skip bins for duration of construction
- Supply and install of 5000L water tank, pump and pump cover
- 4-person powder coated rotary clothesline
- Site clean up on completion of home
- Interior designer consultation to choose selections and colours
- Consultation with Interior Designer
*Inclusions shown above are subject to change at any time without notice.
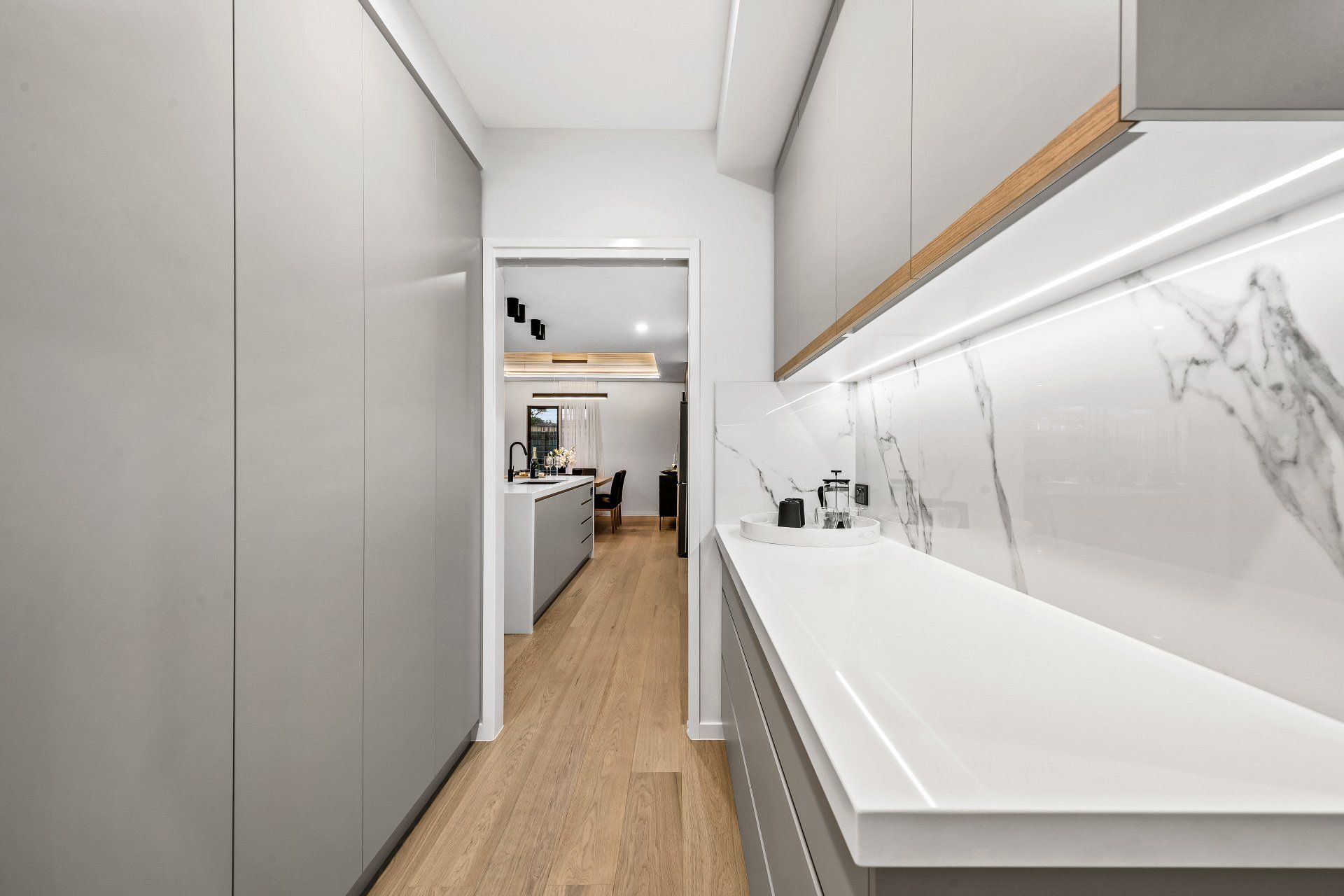
Slide title
Write your caption hereButton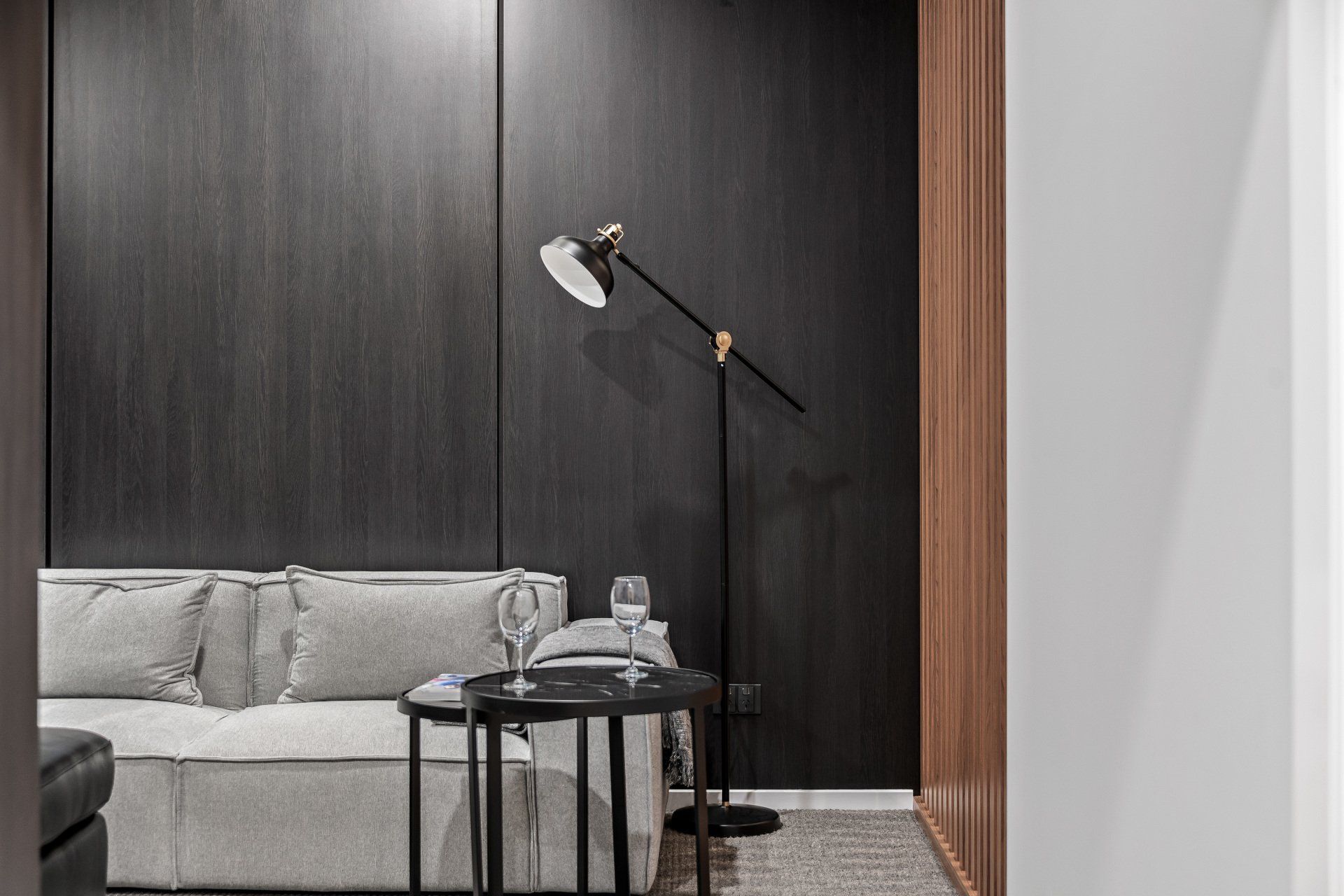
Slide title
Write your caption hereButtonSlide title
Write your caption hereButton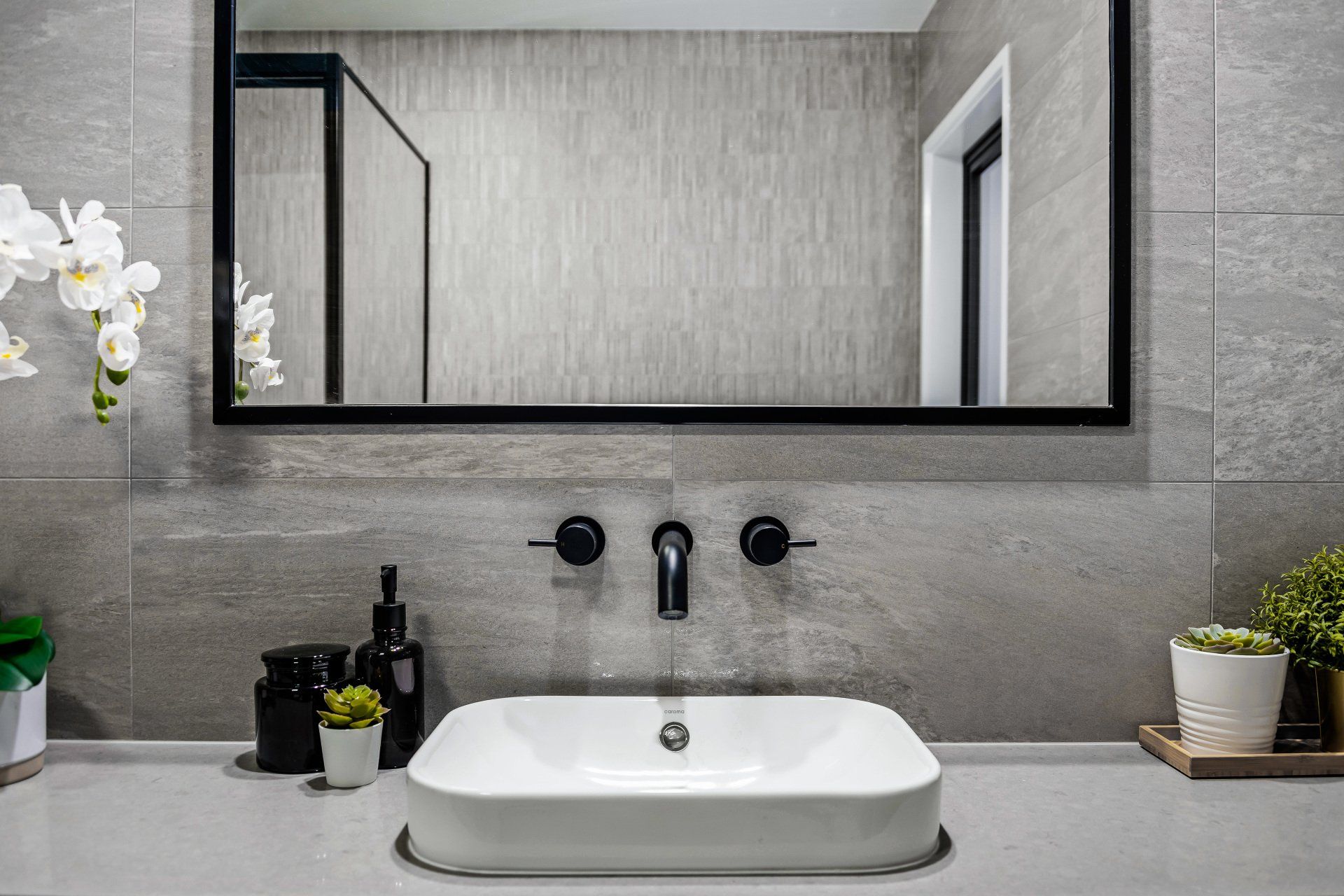
Slide title
Write your caption hereButton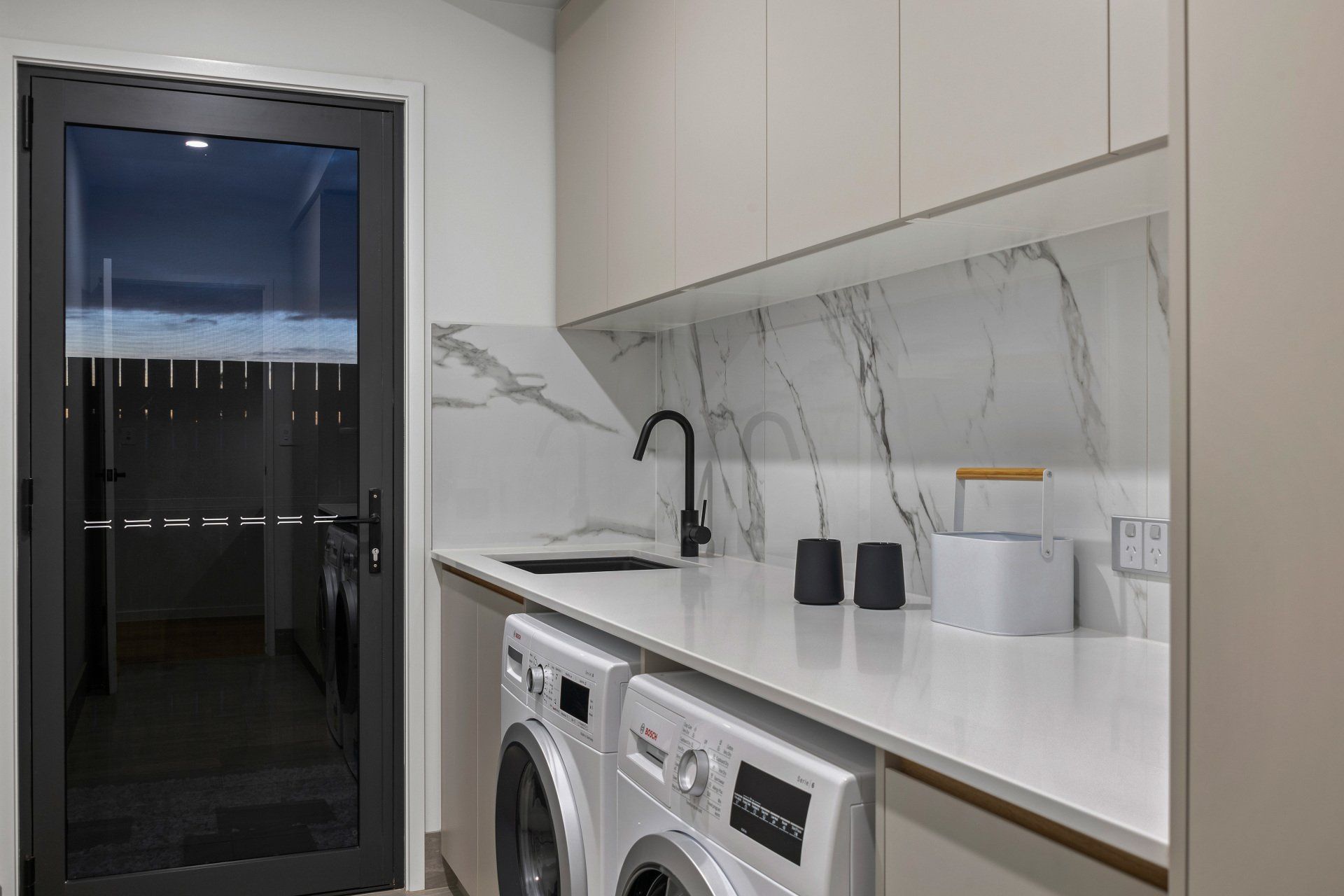
Slide title
Write your caption hereButtonSlide title
Write your caption hereButton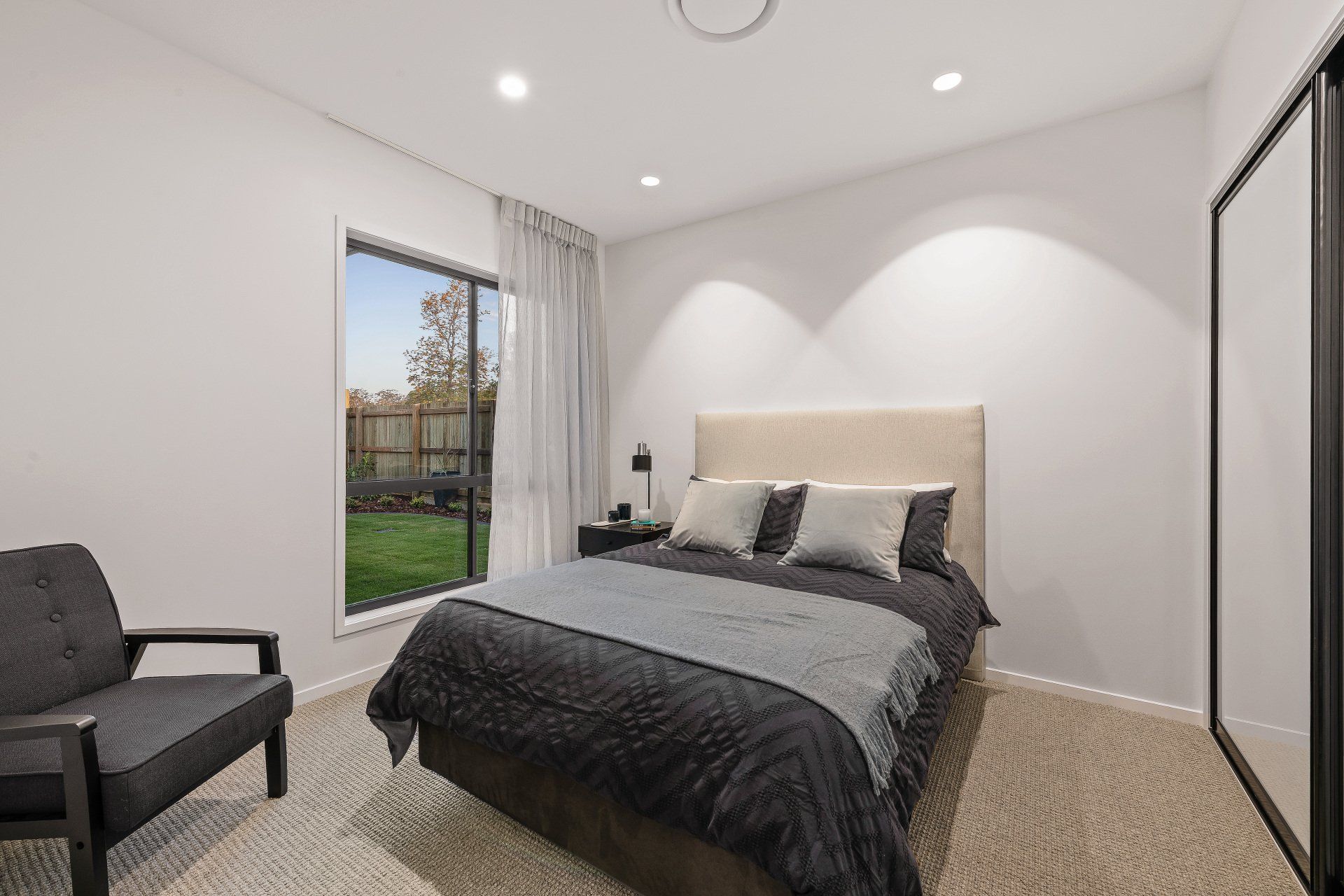
Slide title
Write your caption hereButton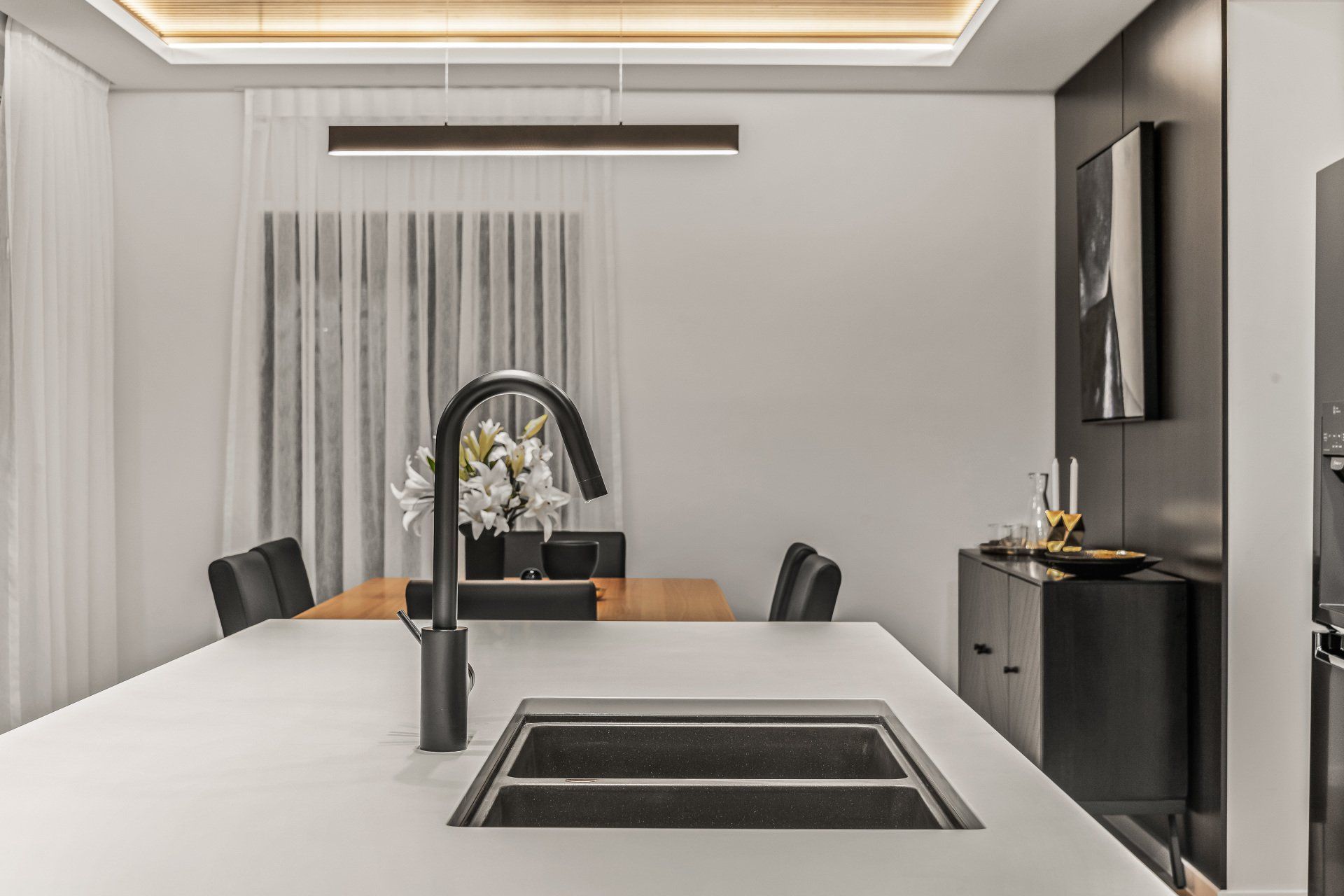
Slide title
Write your caption hereButton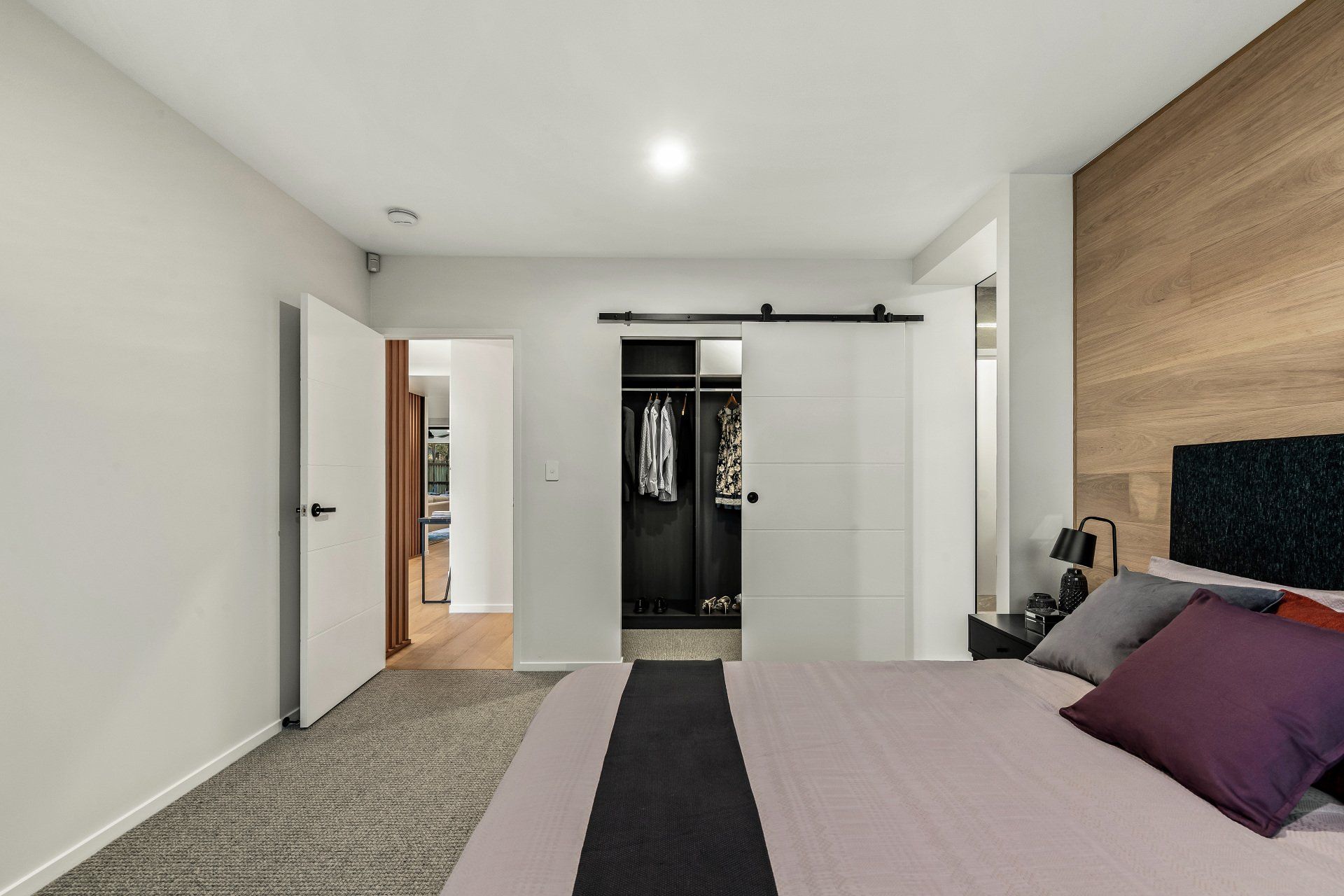
Slide title
Write your caption hereButton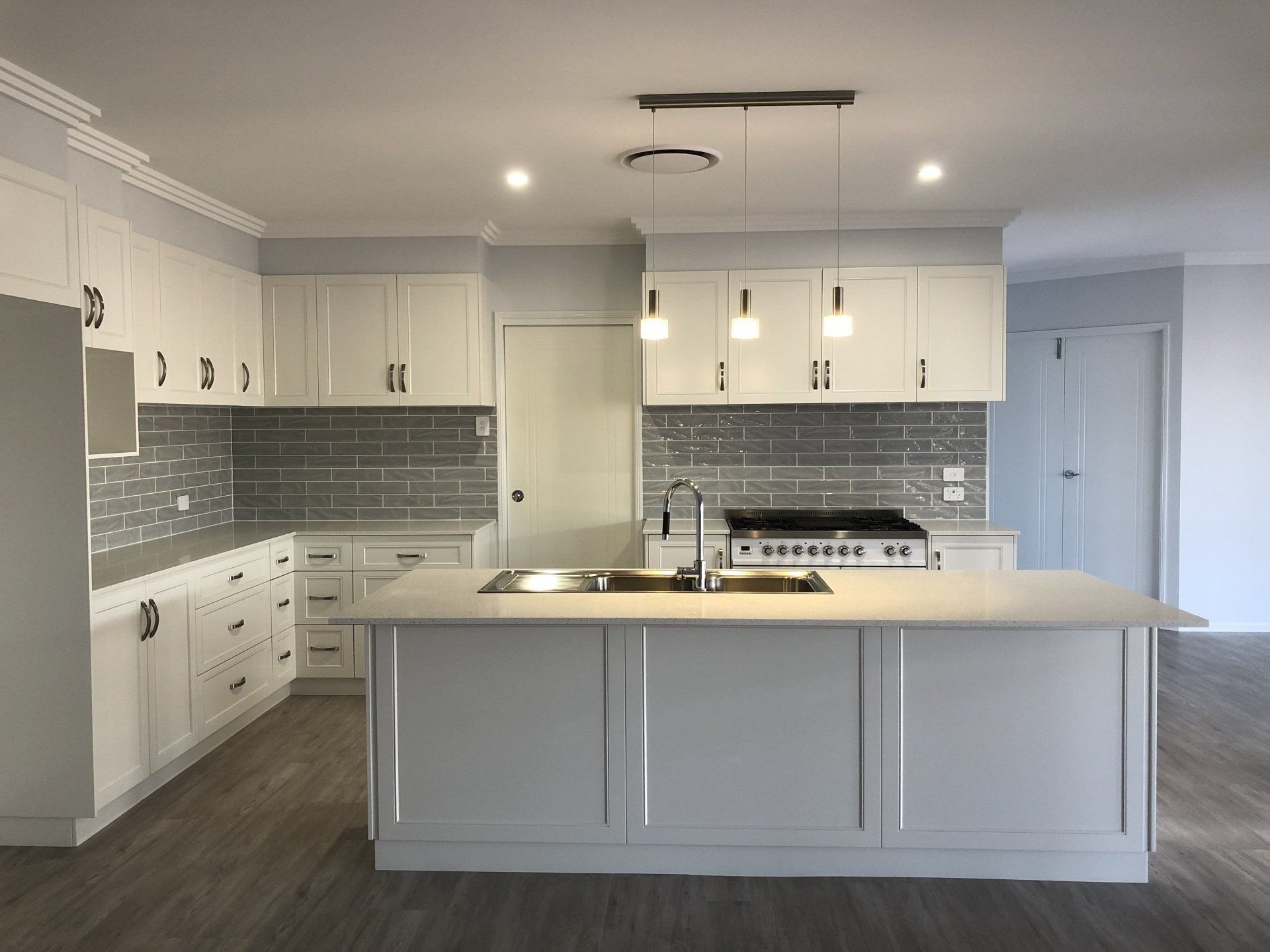
Slide title
Write your caption hereButtonSlide title
Write your caption hereButton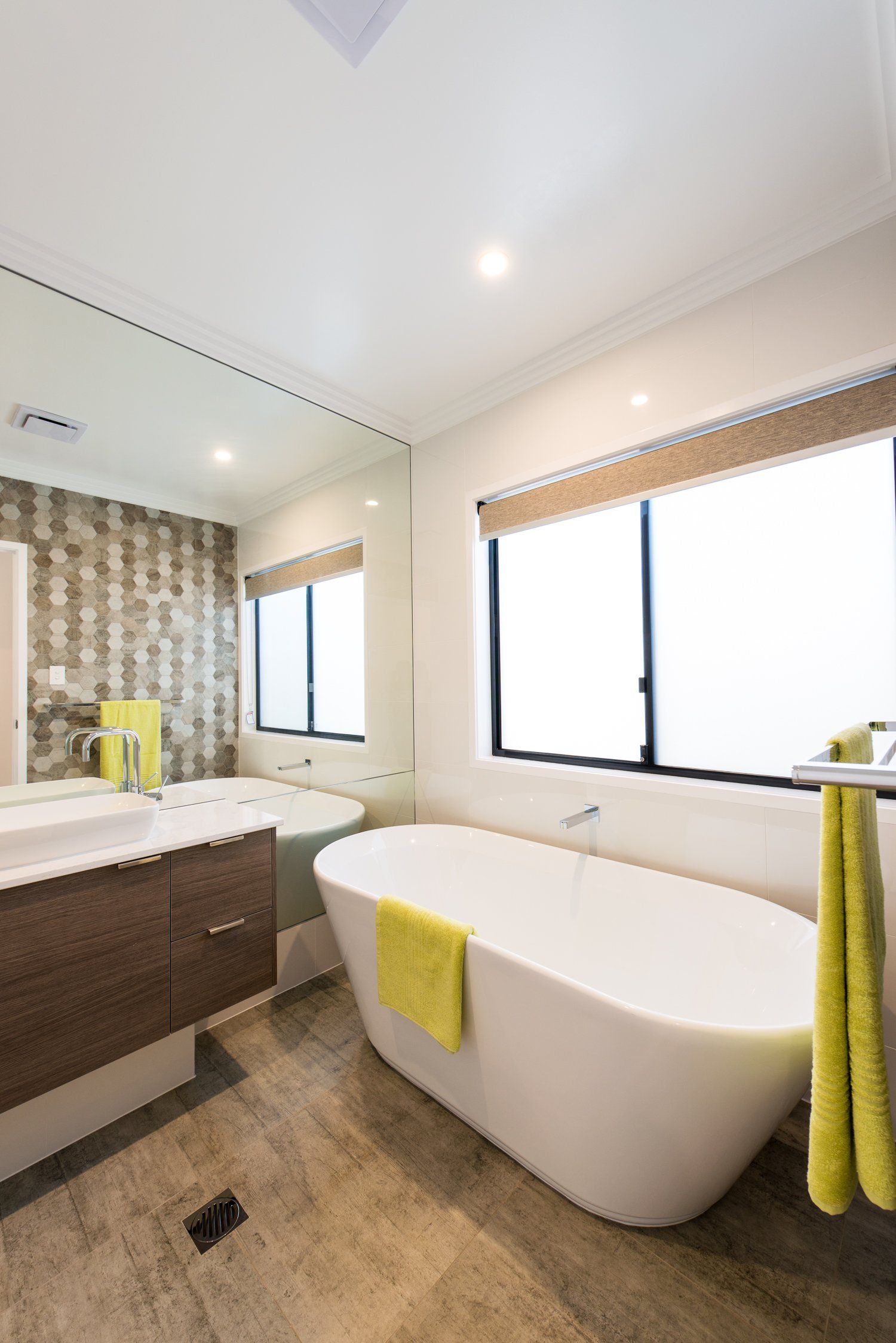
Slide title
Write your caption hereButton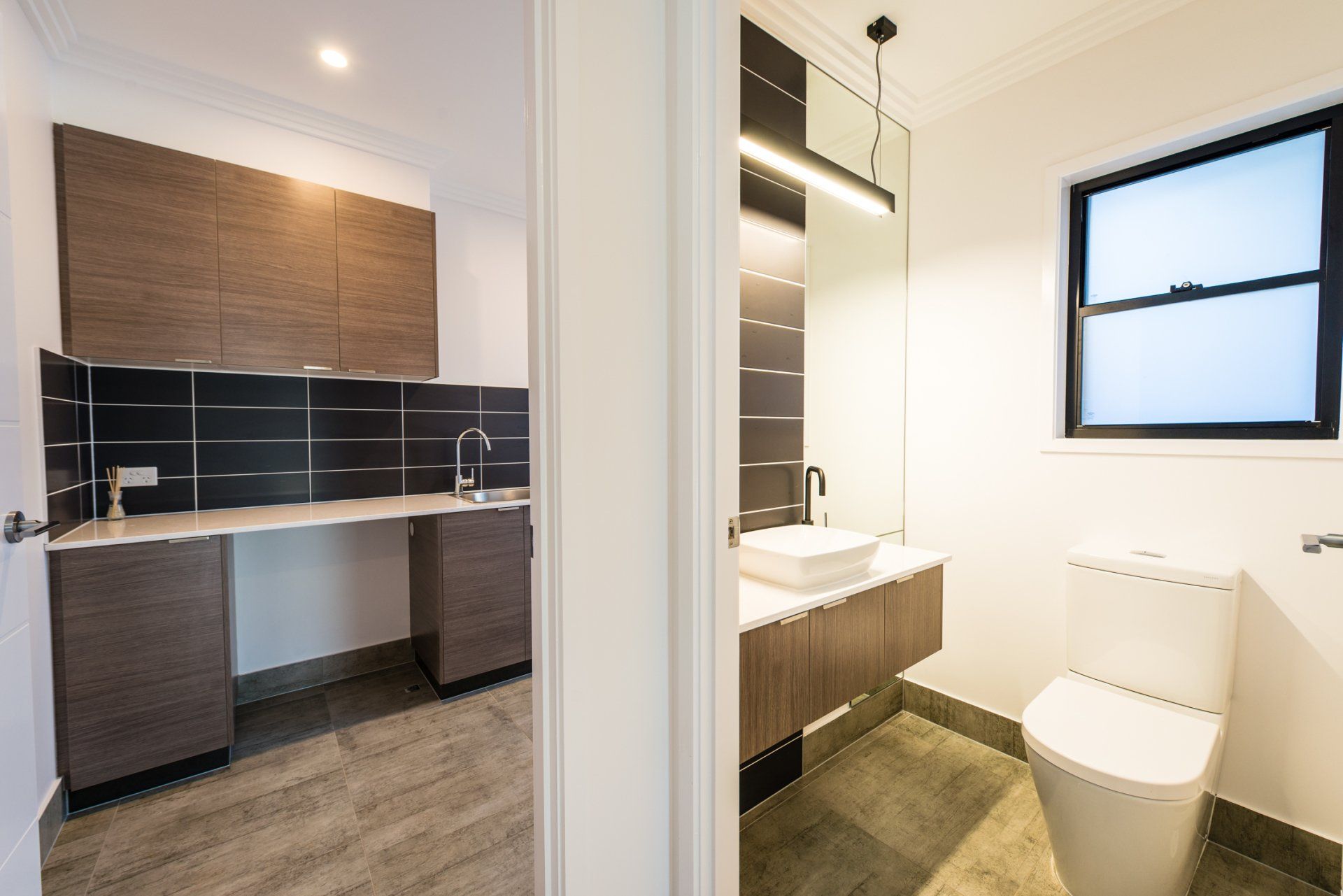
Slide title
Write your caption hereButton
Explore our beautiful, locally drawn house plans:
MODERN PLANS
CONTEMPORARY PLANS
DO YOU HAVE A CUSTOM PLAN? LET'S TALK!
We look forward to talking with you.
Sign up to our newsletter
Thank you for contacting us.
We will get back to you as soon as possible
Oops, there was an error sending your message.
Please try again later
